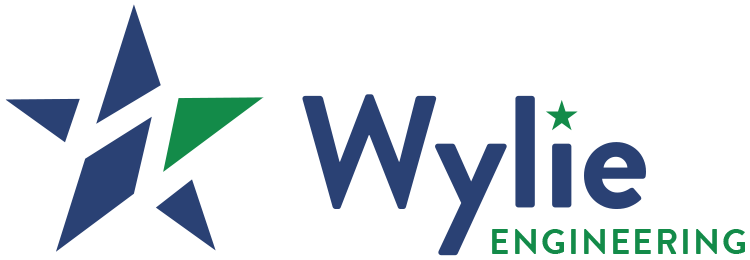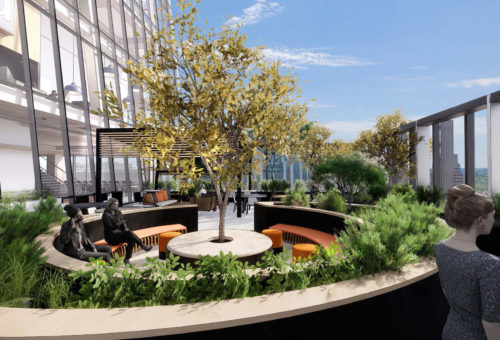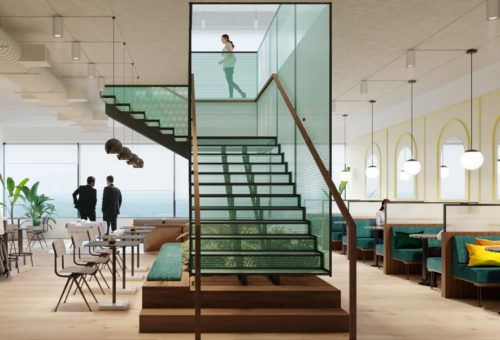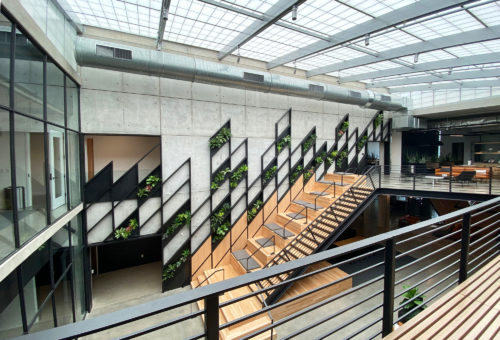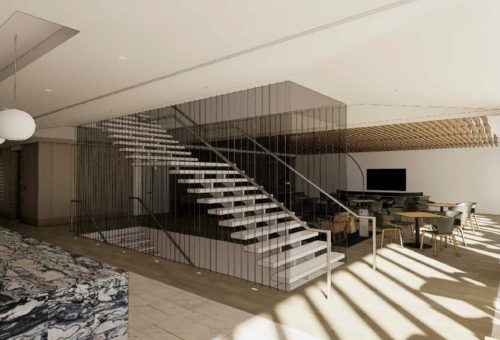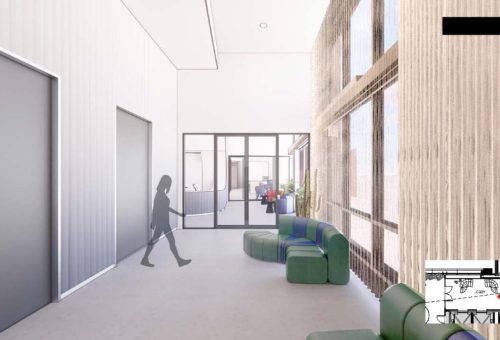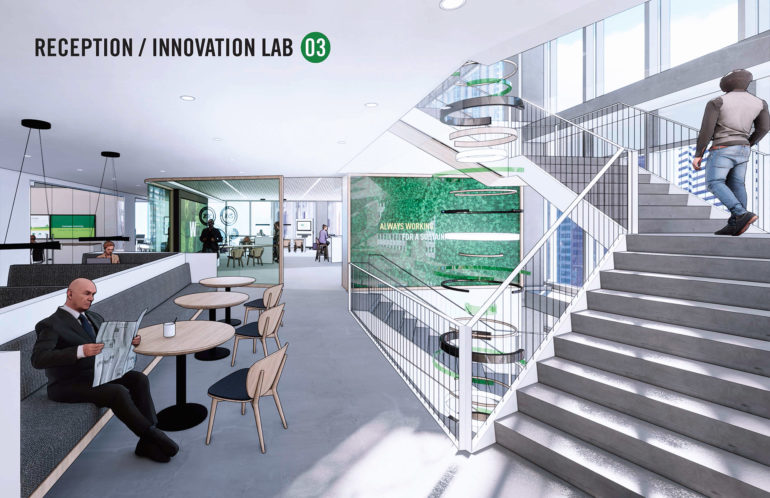
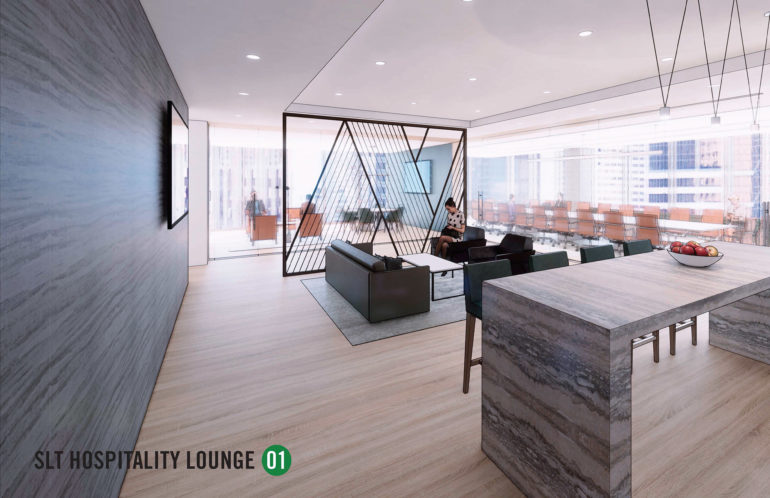
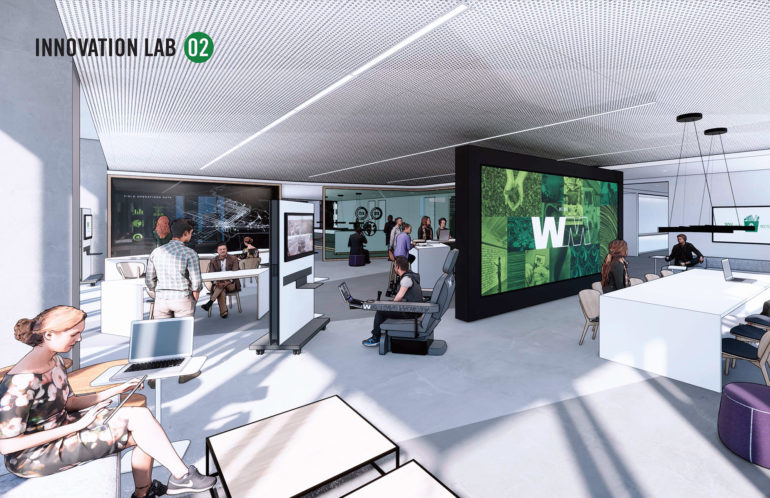
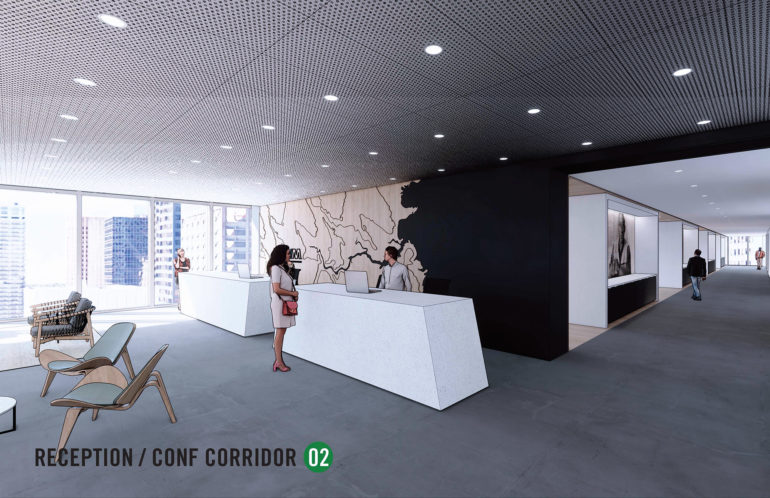
Waste Management (Corporate Headquarters)
Houston, Texas
244,800 SF, Interiors Development on Levels 25-33 Including:
Typical Office Areas and Specialty
Areas such as:
- Open Lounge/Collaboration Area
with Micro Kitchen - Additional Open Collaboration
& Break Out Areas - Amenities including Game Room,
Baristas, Lounges, Break Room
and Vending Area, & Private
Dining Room - Interconnecting Stair between all
levels - Secure Payroll Office
- Wellness Suite
Conference Floor Including:
- Reception Area w/Hospitality Bar
- Conference Rooms & Multi-
Purpose/Classrooms - Wellness, & Phone Rooms
- Catering Pantry & Lounge
- Server & Storage Rooms
- Expansion & Addition to Core
Restrooms
Senior Leadership Floor:
- Entry Lounge
- Open Lounge/Collaboration Area
with Micro Kitchen - Additional Open Collaboration &
Break Out Areas - Closed Offices, Open
Workstations, & a Wellness Suite - Executive Offices
- Board Room with adjacent
Lounge & Hospitality Bar - Catering Pantry & Staging
- Conference, Huddle, Phone, &
Focus Rooms - Wellness Room
- Copy/Print Stations, Break Area
(HUB) & Coffee Bars - File/Storage Rooms, Copy/Print
Areas
LEED ID+C: Commercial Interiorsv4 - LEED v4, Platinum Rating
- 2022
- Interiors
