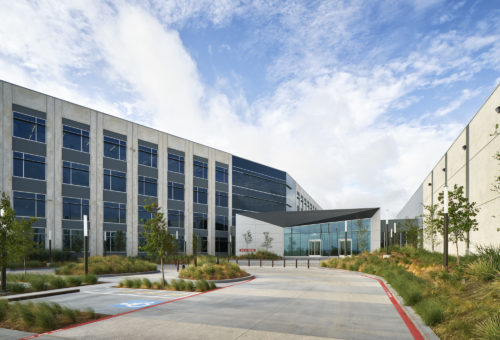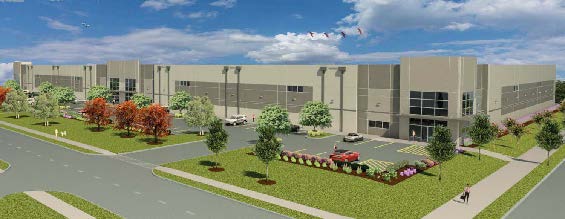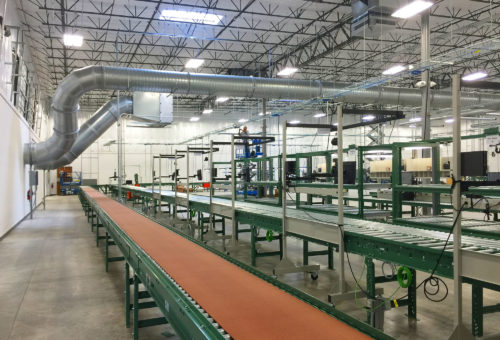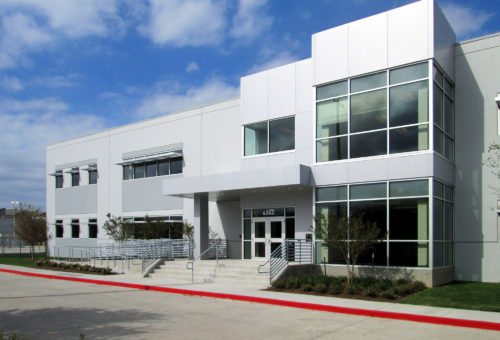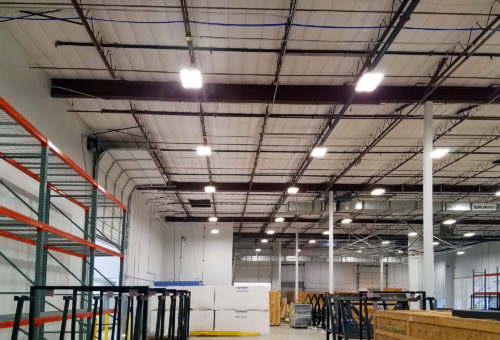
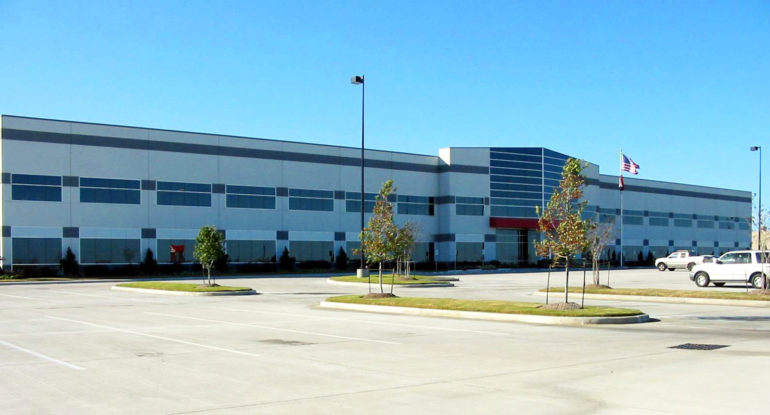
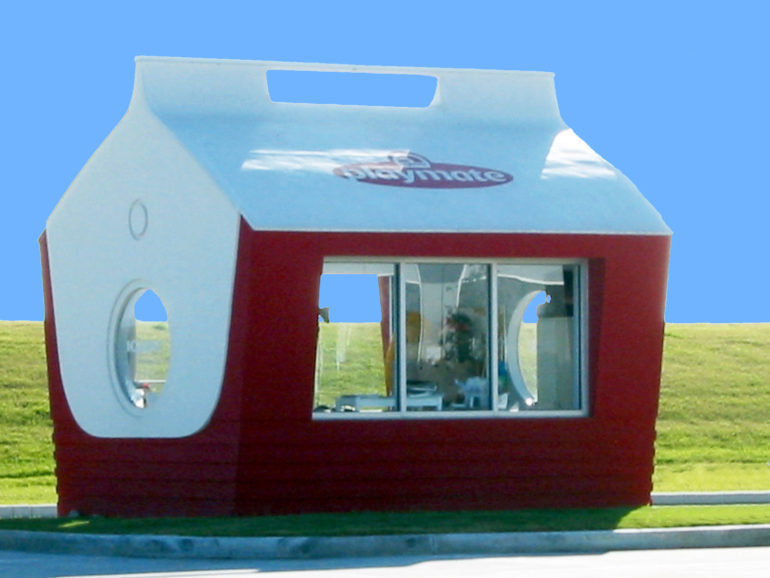

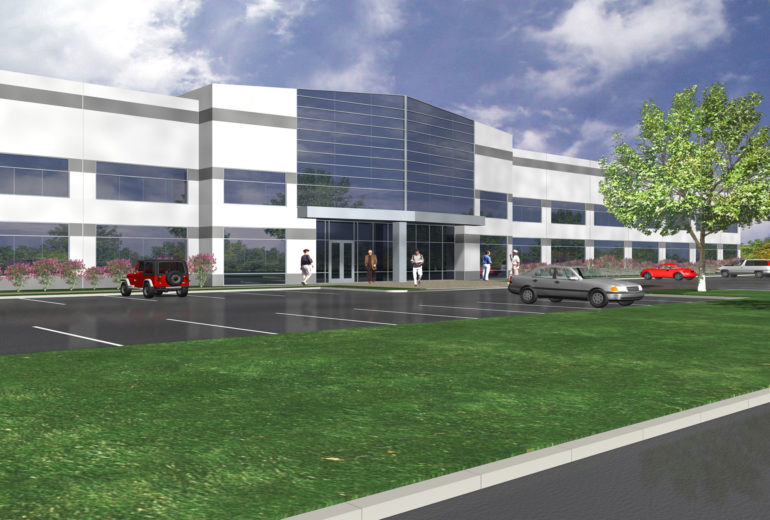
Igloo Corporation Headquarters
Katy, Texas
921,376 SF
Complete MEP engineering services for the relocation and expansion of the headquarters for the Igloo Corporation. The project consists of three buildings. One, an 88,000 SF, 2-story office building, which has 60,000 SF of completed interior office space and 28,000 SF of shell storage area, a 377,520 SF manufacturing building for plastic injection and blow-molding equipment. Within this building is 14,000 SF of office/storage mezzanine space. The warehouse space is the largest at 427,856 SF. Both the manufacturing and warehouse spaces are ventilated and lighted (high bay concept). Mechanical systems include 4 65-ton DX rooftop units with airside system of fan powered terminal boxes and electric heating and constant operation fan powered units serving various thermal zones.
- 2005
- Industrial

