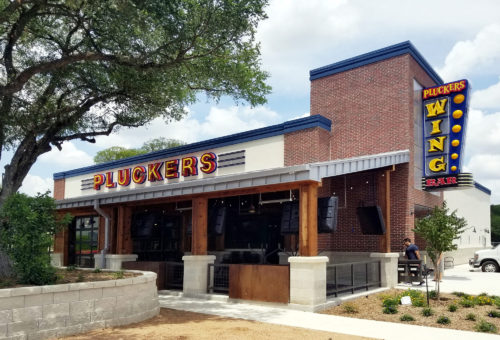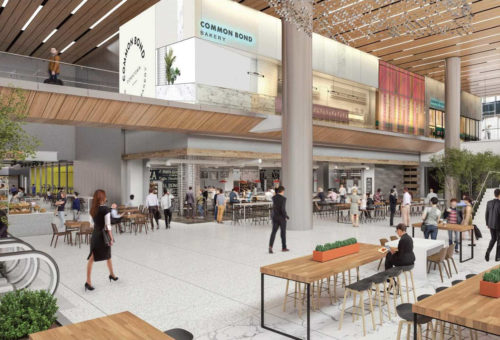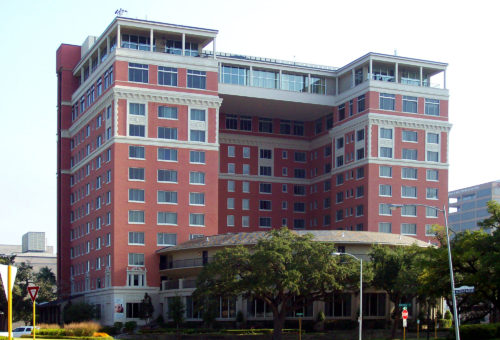



Hotel Saint Augustine
Houston, Texas
70,000 SF, New Hotel Development Including:
- 10 Separate 2-Story Buildings within a Park Setting with extensive Site Lighting
- 8 Guest Room Buildings
- Full Service Restaurant Building with Café, Event Space with Pre-Function Area & Balcony, Poolside Bar, and Outdoor Dining
- Outdoor Pool & Hot Tub, Poolside Changing Rooms/Restrooms
- 12 Fire Pits throughout Site
- 23 Courtyard Water Fountains
- Extensive Irrigation and Drainage Systems throughout Site
- New Underground Ductbank and Manhole(s) within a dedicated easement & coordination with CenterPoint Energy
- Seeking WELL Building Certification
- In Progress
- Hospitality






