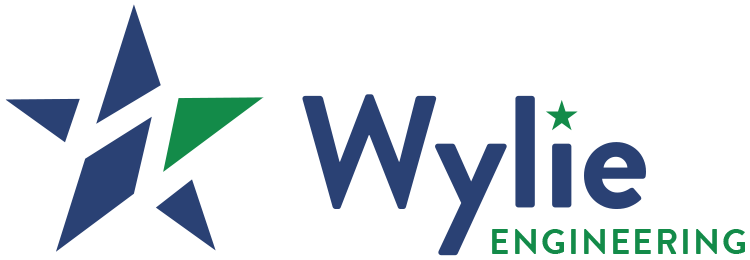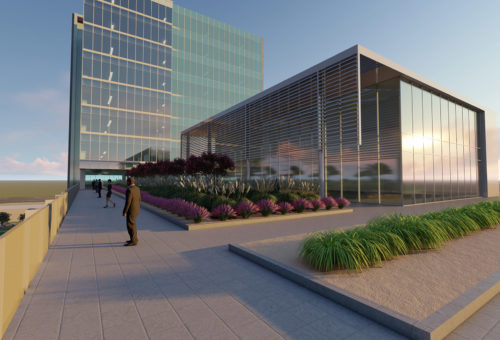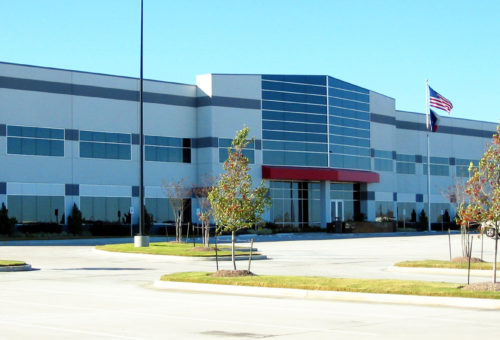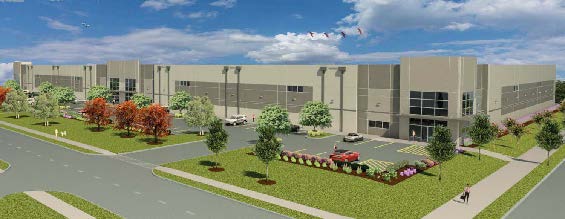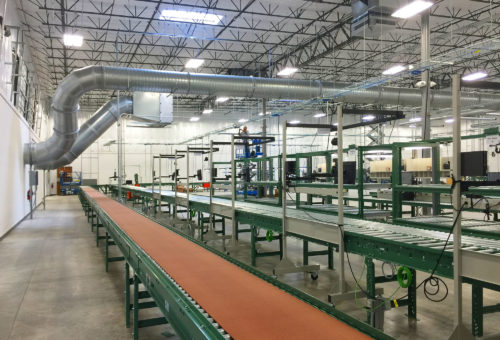
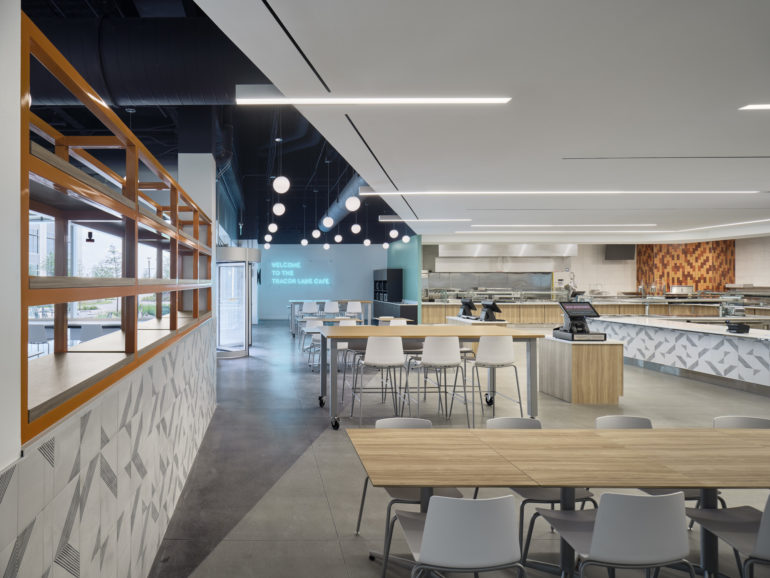
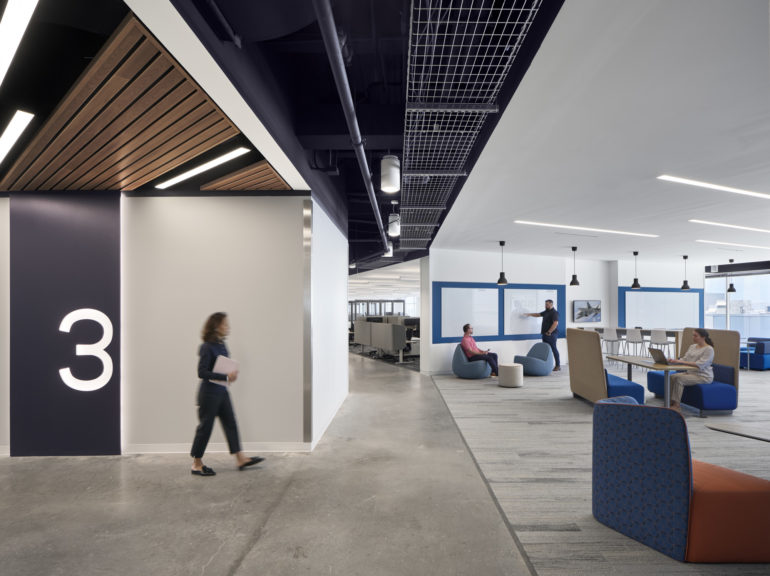

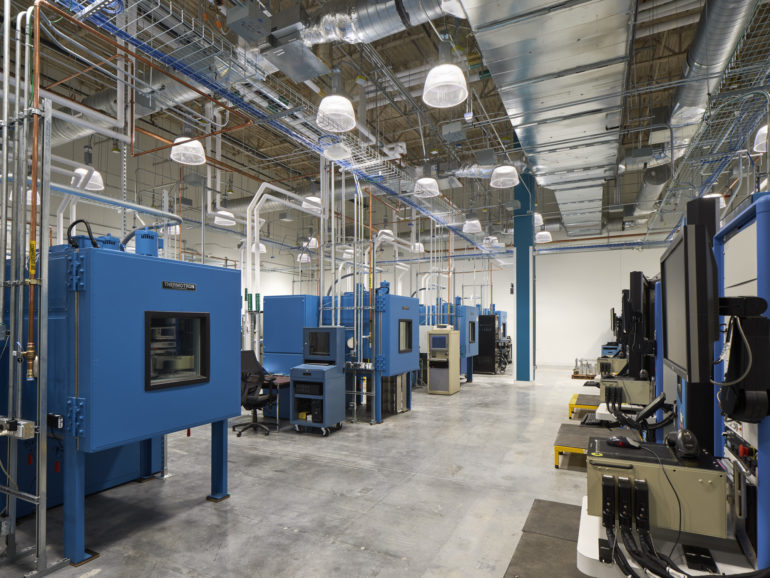
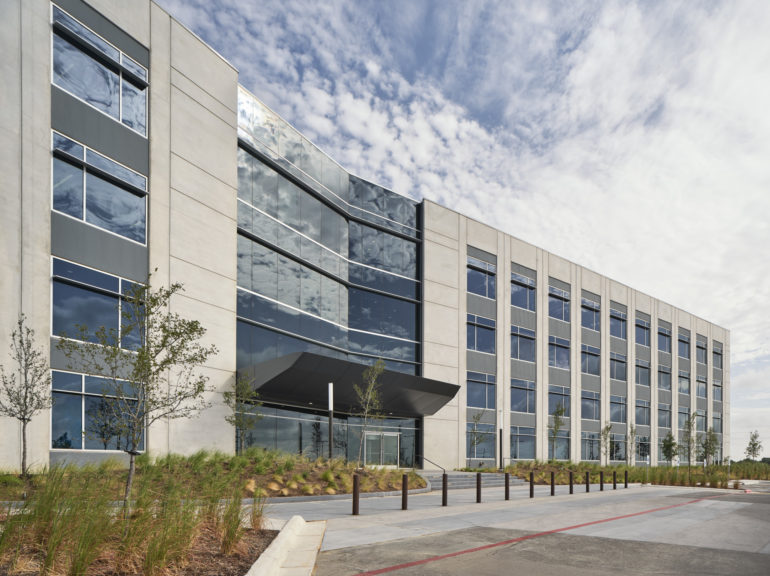
BAE Systems
Austin, Texas
398,838 SF, New Office, Lab, & Manufacturing Facility Including:
200,902 SF, Building A Including:
- High-Bay Manufacturing Space
- Laboratory Space
- Assembly Spaces
- Office Space
- Warehouse/Storage
- Restrooms
- Loading and S/R docks
- MEP Equipment Rooms
- Support Spaces
- Central Plant
188,283 SF, Building B Including:
- Typical Office Areas
- Full-Service Kitchen & Servery
- Auditorium, IT Depot
- Data Center
Special Features Include:
- Dry Compressed Air System
- Paint Booth
- N2 System
- Vacuum System
- Process Exhaust System
- DI Water System
- Rainwater harvesting system
- Test Range
- 2022
- CorporateIndustrial
