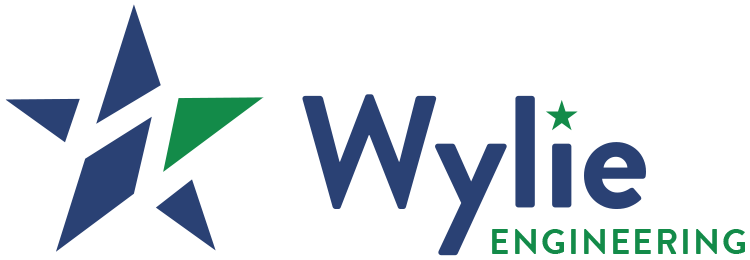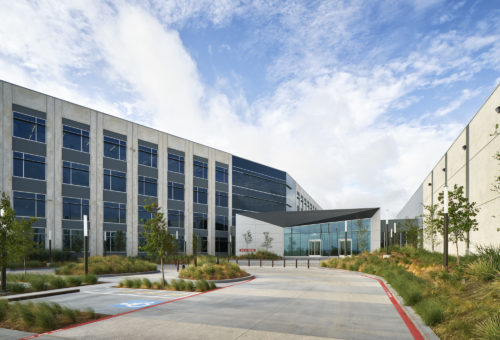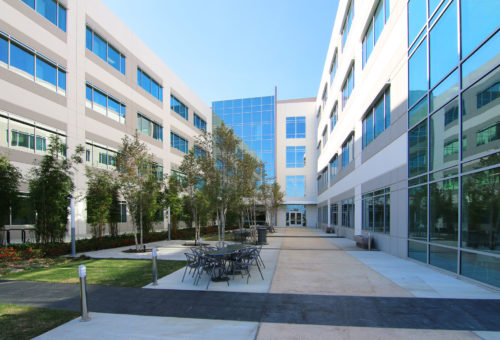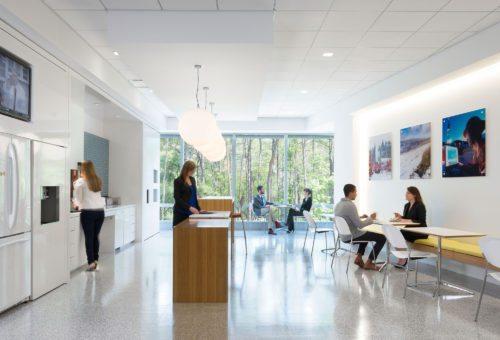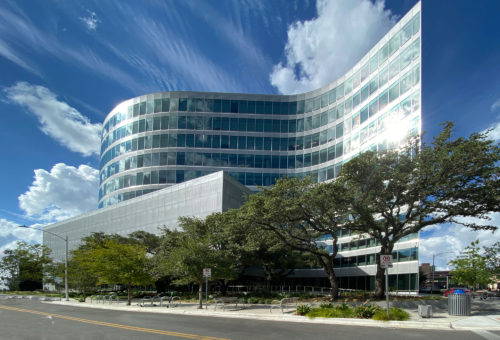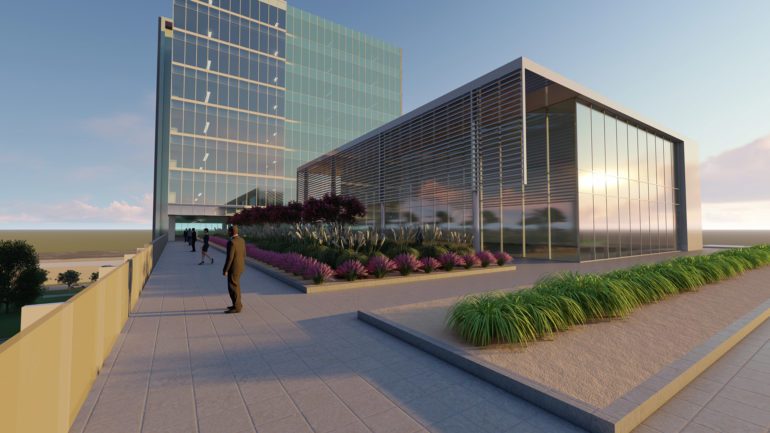
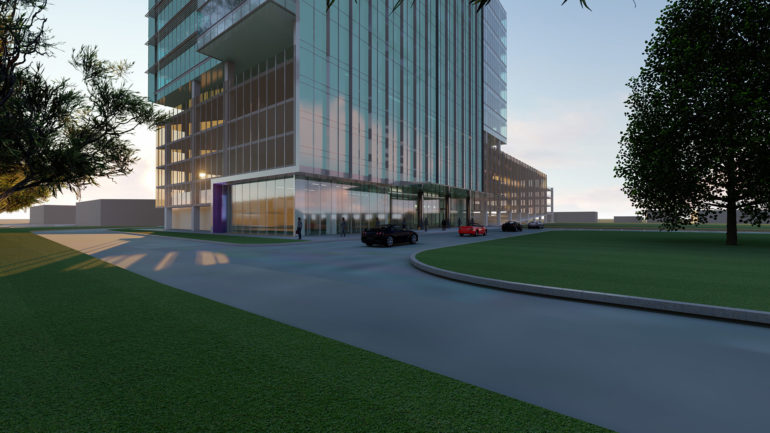
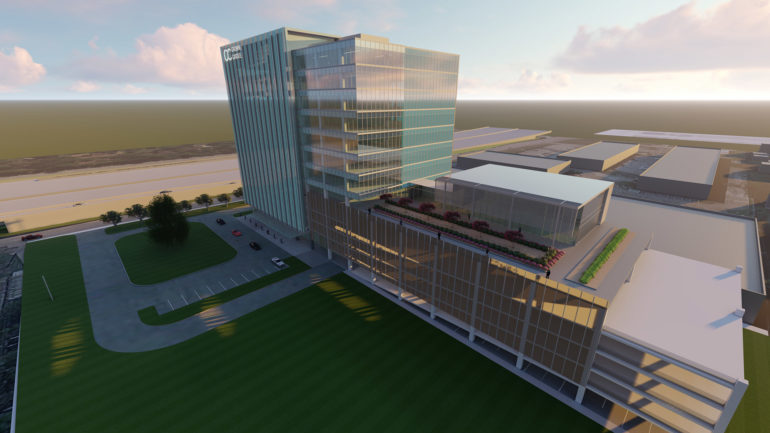
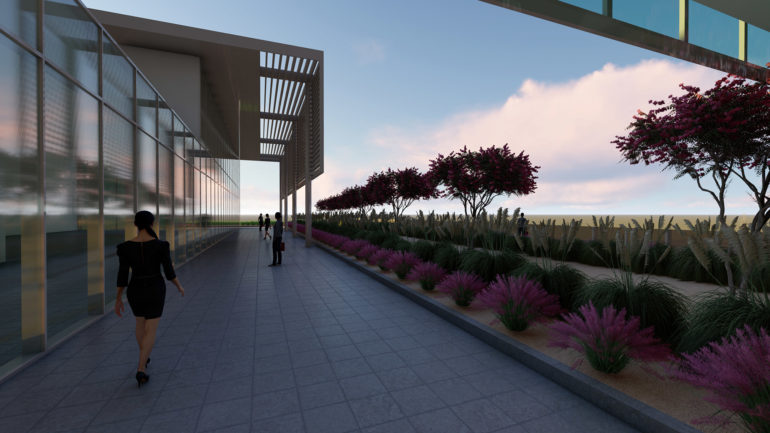
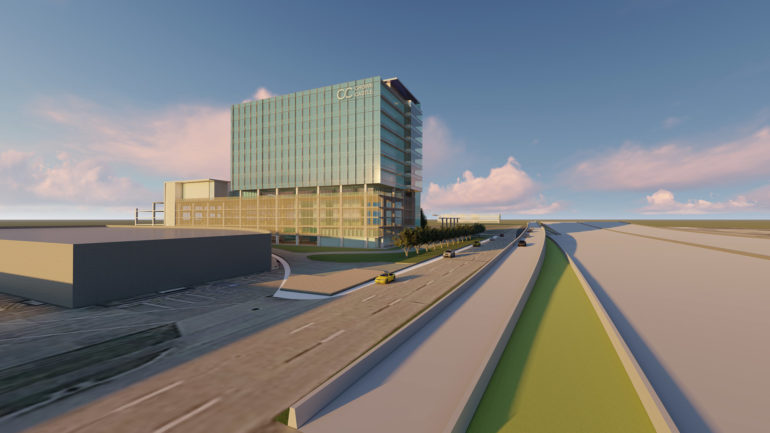
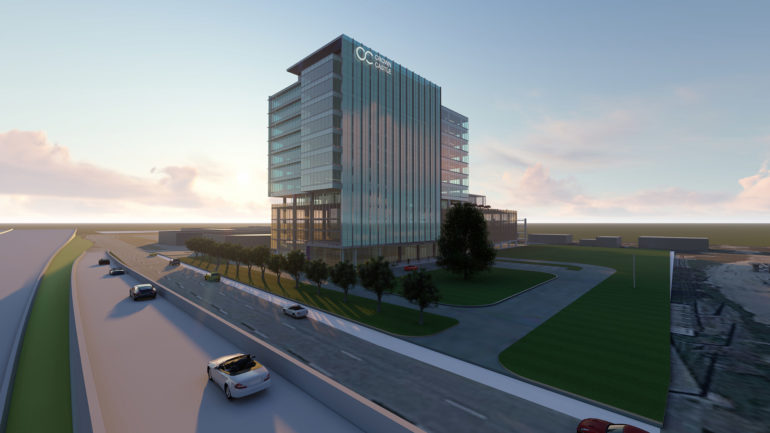
8020 Katy Freeway
Houston, Texas
201,021 SF, New Building Including:
- 145,000 SF, Typical Office Areas Including:
- Fitness Center with Locker Rooms and Showers
- Conference Center with Warming Kitchen
- Recording Studio
- 12,000 SF, Amenity Deck/Landscaped Roof
- Emergency Generator
- Surface Parking and Site Lighting & Signage
- Bi-Polar Ionization for Office Level AHUs
Low Voltage Systems Design Including:
- Design for IT/Network
- Telephone System
- Building Access Controls & Card Readers
- Video Surveillance/Security-CCTV
- Building PA System and Audio/Visual Systems for Public & Amenity Areas
- Interactive TV (IPTV) System & Service Provider Coordination
- Conference/Instructional Area Media-Video System
- Parking Garage Blue Phone, Elevator POTS
- Public Safety DAS Modeling
- 222,373 SF, Parking Garage
- Seeking LEED Certification
- 2022
- Corporate
