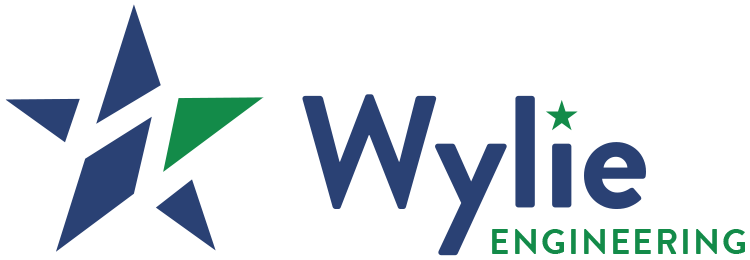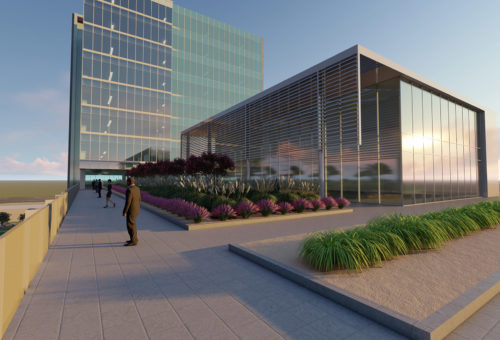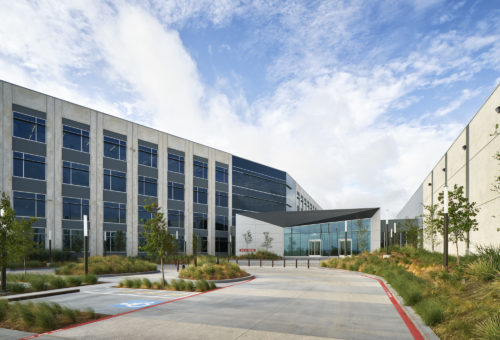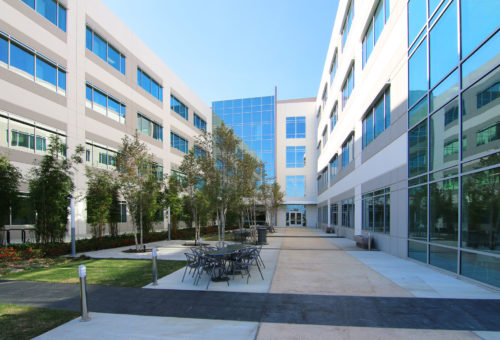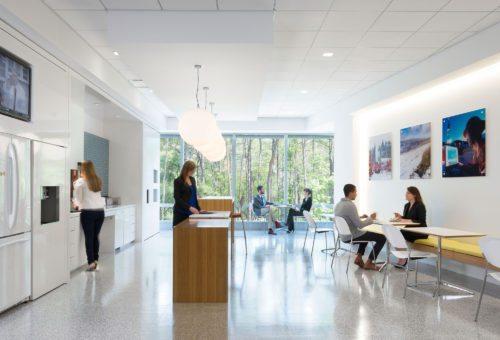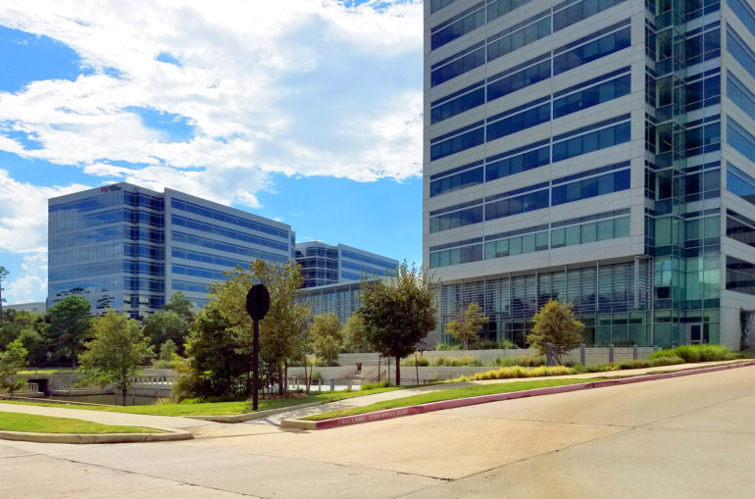
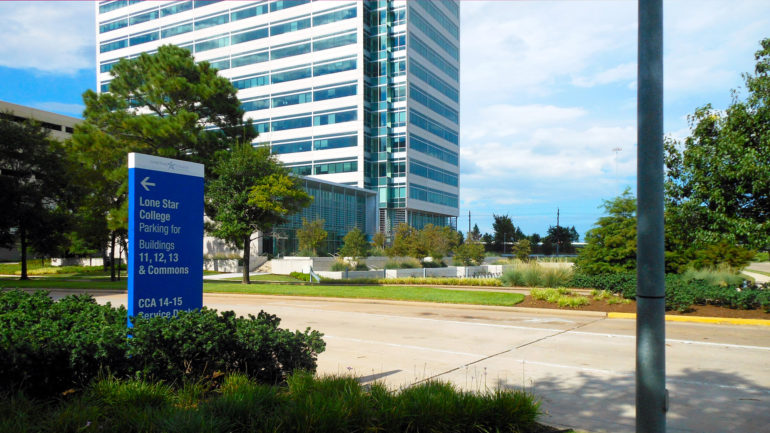
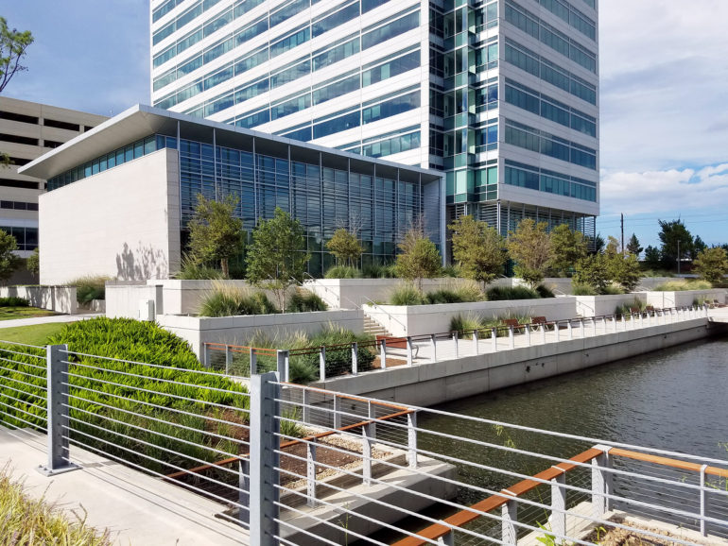
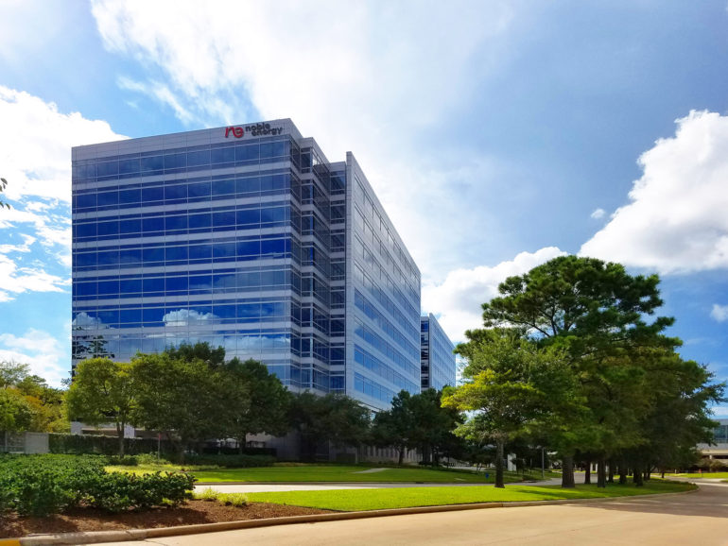
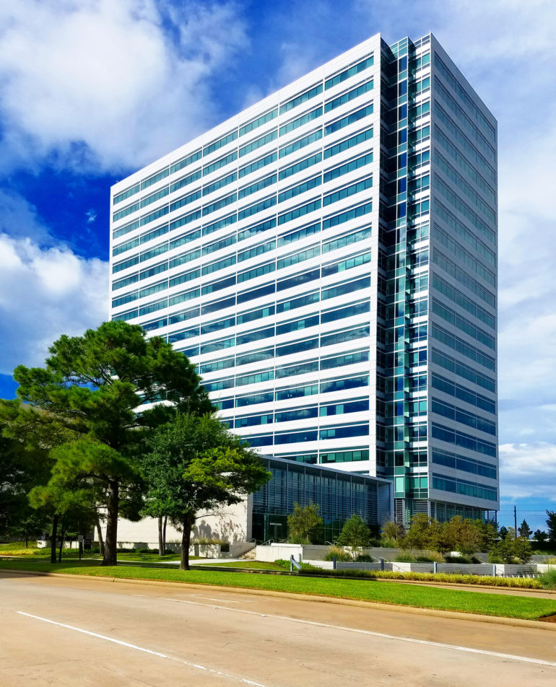
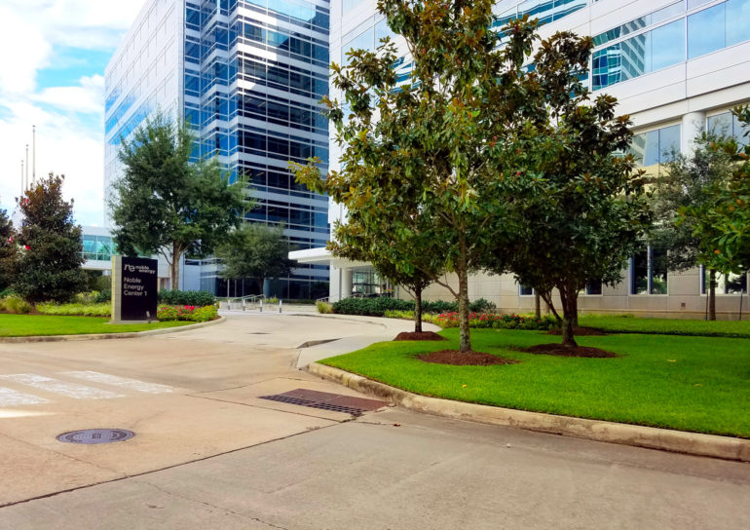
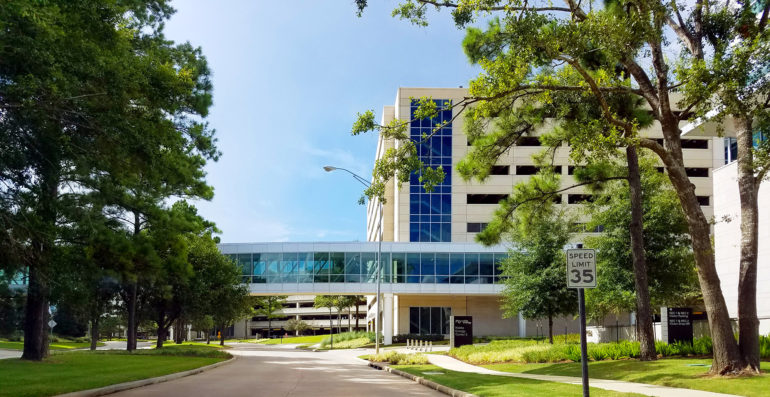
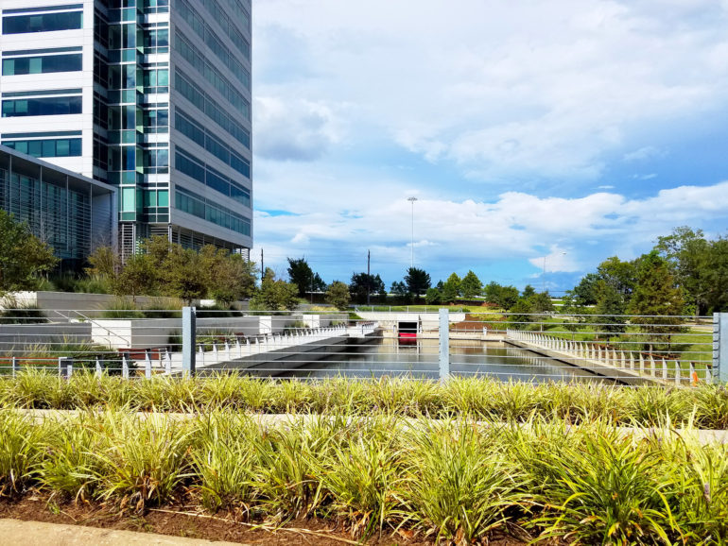
Noble Energy Center
Houston, Texas
995,000 SF, Redevelopment & New Building Addition to Existing Campus Including:
Phase I – 500,000 SF, Interiors Development Including:
- Typical Office Areas & Conference Hall
- Fitness Center w/Locker Rooms & Lounge
- Full Service Kitchen & Dining
- Mission Critical Response Center w/Central UPS Distribution & 1 MW Generator Backup & a 2,000 SF Data Center
Phase II – 495,000 GSF, New Office Building Including:
- 7,000 SF, Townhall Assembly Building
- Outdoor Overlook, Landscaped Terrace & Plaza
- Central Plant
- 1,576 Car Parking Garage
- LEED BD+C v3 Gold Rating
- 2015
- Kirksey
- Corporate
- TCC
